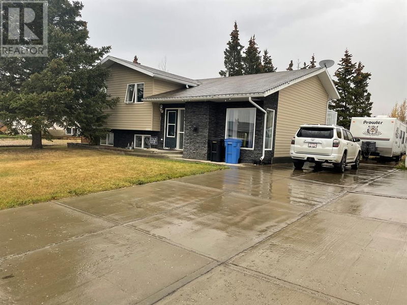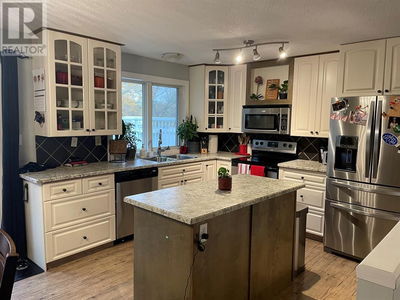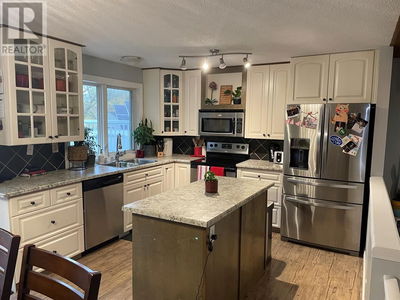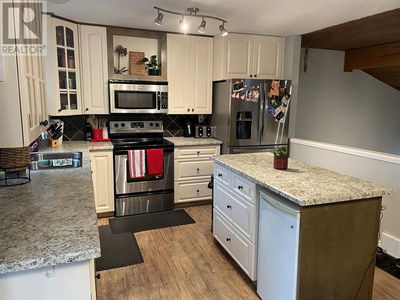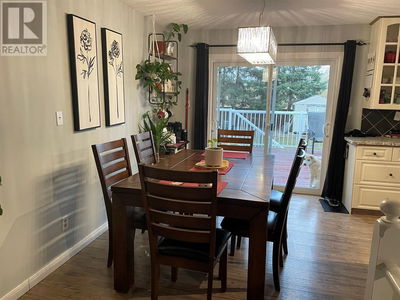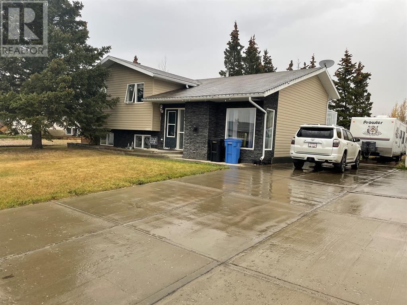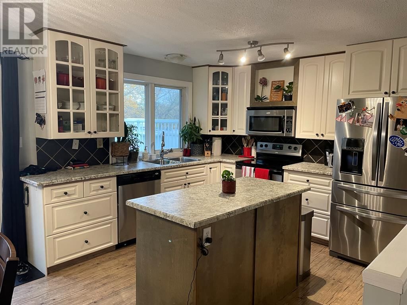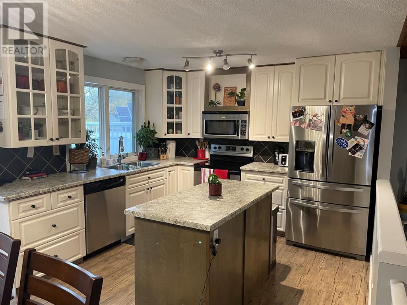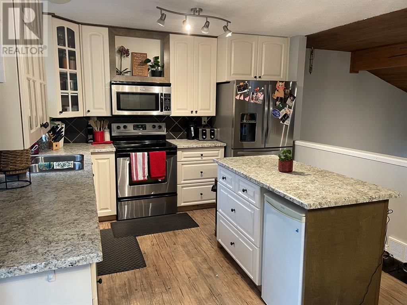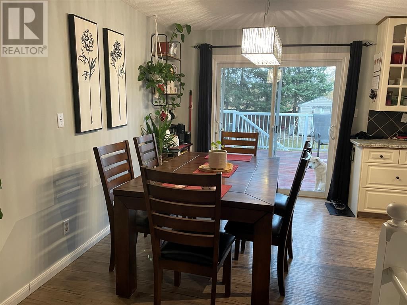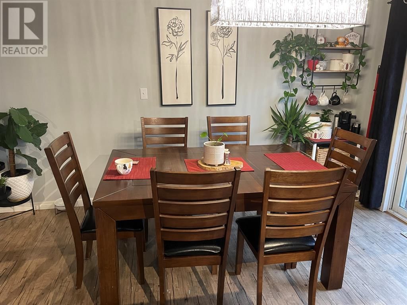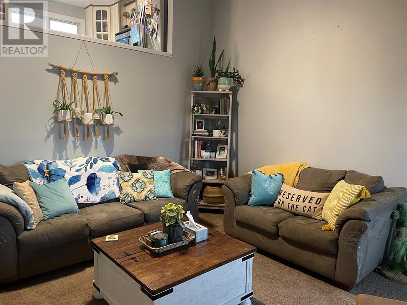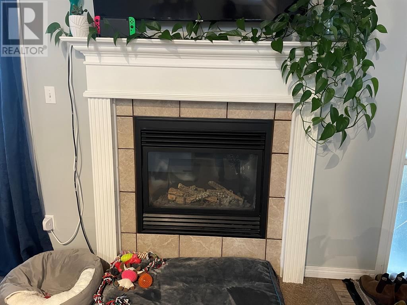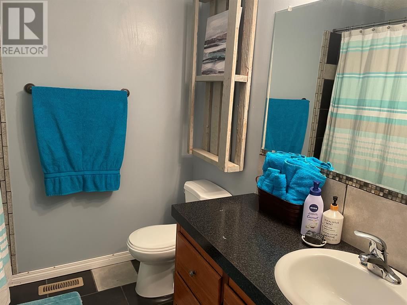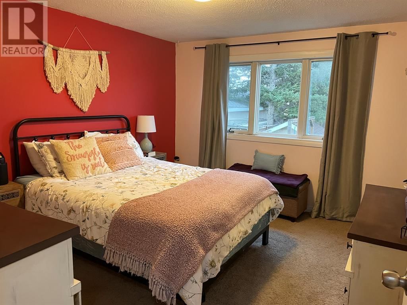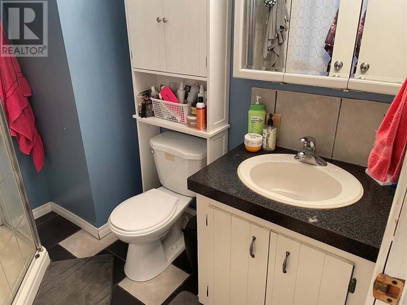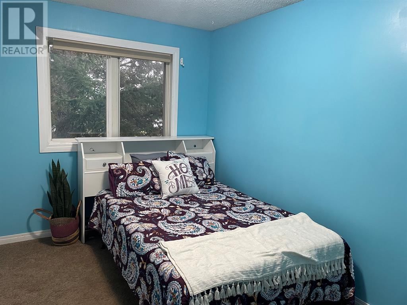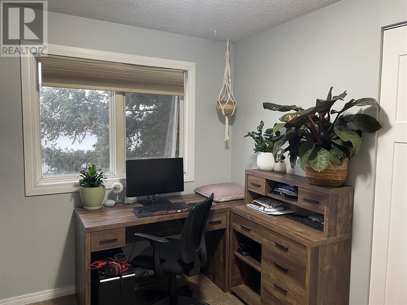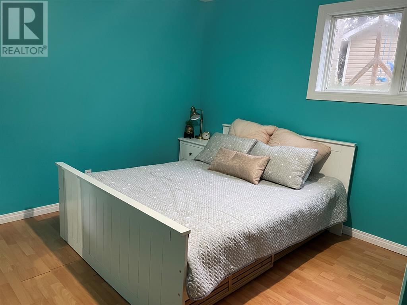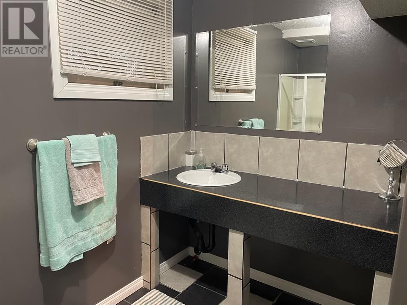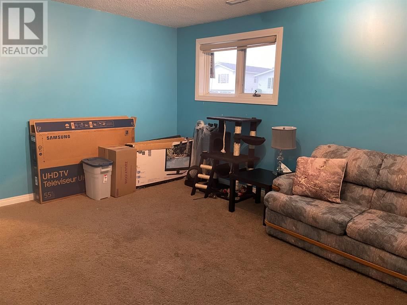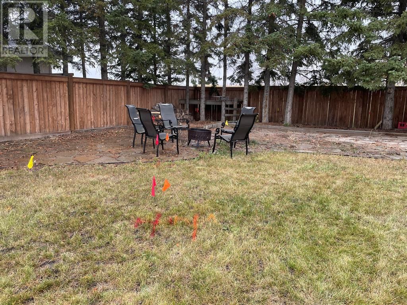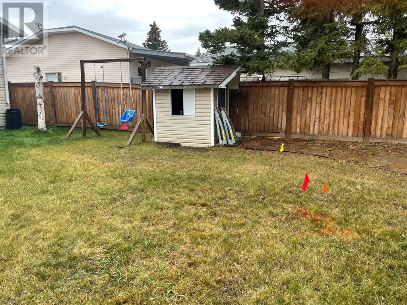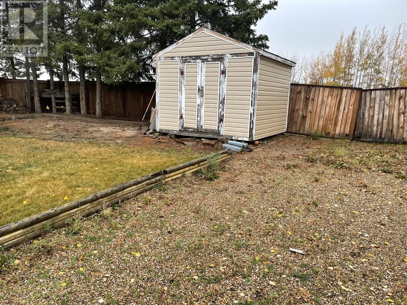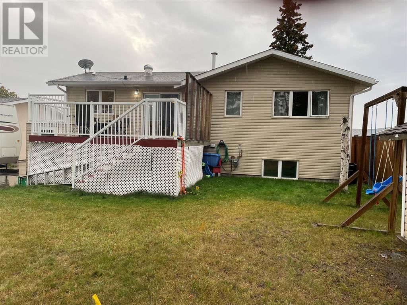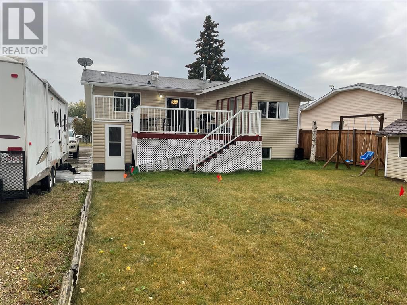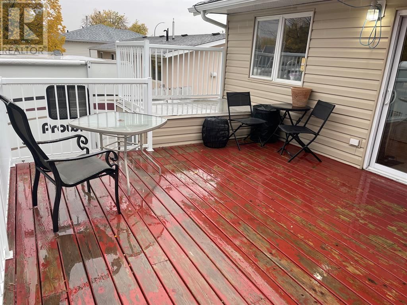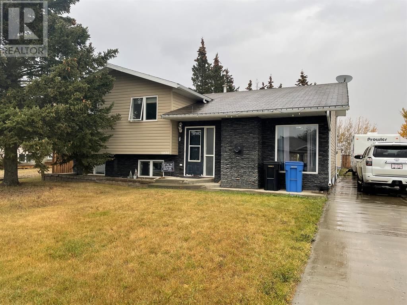CUSTOM BUILT HOME-The upper level offers a large kitchen, dining room, 3 bedrooms, 3 piece ensuite and a full bath. Easy to have the children close. Sunken living room works great for minimizing clutter and entertaining. The back yard has a nicely finished flat rock firepit area, a doll house for the children and a large shed. No neighbors behind the property, a open field. The fenced yard has pull through R.V. parking. The home provides a large deck, walk out basement and a finished lower level. The home is in excellent condition with many upgrades. Call now to have your own private viewing. (id:39198)
$228,400
11832 104 Ave Avenue, , Fairview, T0H1L0
3 +1 Beds
3 Baths
1160 sqft
3 Parkings
Built 1980
About 11832 104 Ave -- A2161518
Facts & Features
- KEY FACTS
- MLS®#:
- A2161518
- Property Type:
- Single Family
- Property Style:
- Taxes:
- $2,923 / 2023
- Year Built:
- 1980
- Bedrooms:
- 3+1
- Bathrooms:
- 3
- Basement:
- Finished, Full
- Photos:
- 23
- Virtual Tour Url:
- View virtual tour
- Brokerage:
- Royal LePage Mighty Peace Realty
- LOCATION
- Neighborhood:
- Community:
- Major Intersection:
- City:
- Fairview
- ZIP/Postal Code:
- T0H1L0
- PARKING
- Parking Spaces:
- 3
- Garage:
- LOT
- Size:
- 724 square meters
- Depth:
- Width:
- Features
- INSIDE
- Extras:
- Refrigerator, Dishwasher, Stove
- Fireplace:
- 1
- TYPE & STYLE
- Home type:
- Single Family
- MATERIALS
- Construction
- Vinyl siding Wood
- Flooring
- Tile, Laminate, Carpeted
- UTILITIES
- Water:
- Cooling:
- None
- Heating Type:
- Forced air
- Central Vac:
| ROOM | LEVEL | LENGTH | WIDTH |
|---|---|---|---|
| Kitchen | Upper Level | 13.42 ft | 10.67 ft |
| Dining room | Upper Level | 11.17 ft | 8.42 ft |
| Living room | Main level | 12.17 ft | 15.17 ft |
| Primary Bedroom | Upper Level | 11.17 ft | 13.25 ft |
| Bedroom | Upper Level | 7.83 ft | 11.42 ft |
| Bedroom | Upper Level | 8.00 ft | 11.42 ft |
| 3pc Bathroom | Upper Level | 7.25 ft | 6.92 ft |
| 3pc Bathroom | Upper Level | 5.75 ft | 7.33 ft |
| Bedroom | Basement | 10.92 ft | 11.67 ft |
| 3pc Bathroom | Basement | 9.67 ft | 7.42 ft |
| Laundry room | Basement | 16.83 ft | 10.92 ft |
